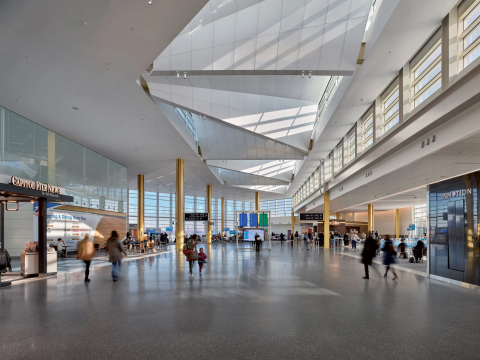Modern airport designs are a departure from the ordinary
2022-06-13Airport terminals have drifted away from their drab past. In their place are design-forward spaces with a focus on flyers’ well-being.
Pittsburgh Airport’s plans for a new, 700,000-square-foot terminal is only just beginning to take shape. But when the $1.4 billion project is complete, it will be, in the words of one its lead architects, “a pavilion in the middle of a forest.”
Set to open in 2025 as the first U.S. airport terminal to be built from the ground up since the pandemic began, it will also incorporate many of the trends that are coming to define modern airport design.
“It’s about taking the outside in and the inside out,” says Luis Vidal, whose Madrid-based Luis Vidal + Architects firm is a co-designer of the terminal. “It’s like a pavilion surrounded by natural light, and by wood and by terraces. It doesn’t really feel like an airport.”
Airport terminal designs have, for a while now, drifted sharply away from their drab, claustrophobic pasts. For example, those who have passed through New York LaGuardia’s Terminal B over the past two years can easily contrast its expansive, high-ceilinged arrivals and departures hall, as well as the terminal’s wide concourses, with the narrow passageways that then-Vice President Joe Biden compared to a “third-world” airport in 2014.

COVID CHANGES
The Pittsburgh terminal will offer broad spaces, along with an amalgamation of many of the airport design elements that architects say will be the norm in the coming years and decades.
Those include outdoor spaces, both on the land side of security and on the air side; a slew of green features; a sense of place tied to the community itself; architectural flourishes that make wayfinding almost intuitive; and technological versatility, so that infrastructure is in place to support not only today’s most high-tech innovations but also whatever might come next.
“At the end of the day, what we want to make sure of is that we’re building for flexibility,” said Christina Cassotis, CEO of the Allegheny County Airport Authority, which runs Pittsburgh Airport. “We’re building for technology that we can’t even imagine yet, and we’re learning as the building serves its customers and passengers and partners.”
Cassotis says that the pandemic didn’t sharply change the Pittsburgh Airport design. Features such as rainwater harvesting and an on-site natural gas and solar-powered microgrid were already in the plans pre-pandemic. In fact, the microgrid opened last summer and is powering the existing Pittsburgh terminal.
Still, Covid did lead to changes, while also re-enforcing to the Pittsburgh team that they were already on track in terms of the features they were designing. Notably, said Cassotis, the airport had removed two of its outdoor spaces during the value engineering phase of the design process.
“With Covid, we put them right back in,” she said. The four terraces are slated to take up 90,000 square feet.
Vidal said that more generally, the pandemic propelled concerns about physical and mental health to the forefront for airport designers and developers.
“Airport operators are now asking themselves the tough questions, including how can they design and balance functionality while providing an environment that reduces stress and anxiety,” he said.
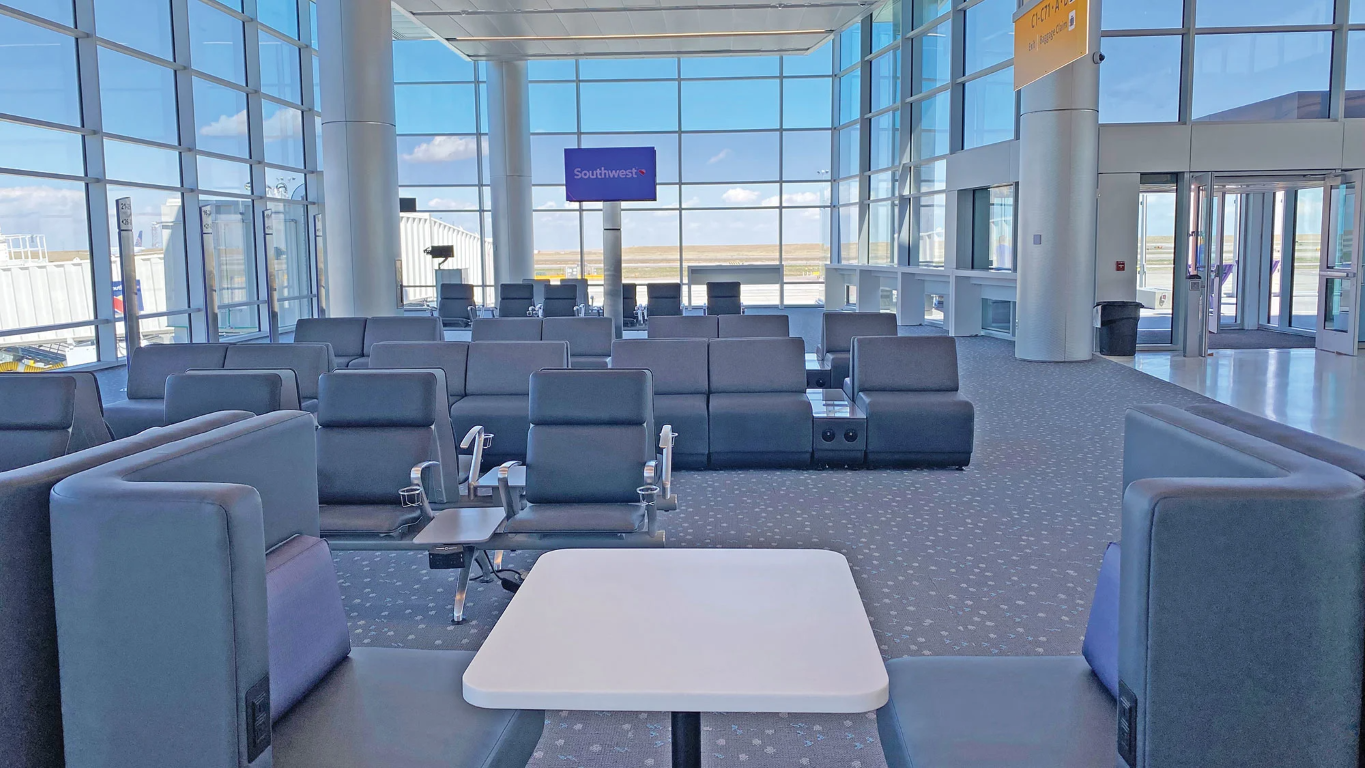
Offering more outdoor space is one solution that many designers are turning to.
“I can’t think of a project I’m working on that doesn’t include post-security outdoor space,” said Regine Weston, lead airport planner in the Americas for the Toronto-based design and planning firm Arup. Among Weston’s projects are large redevelopments or expansions at New York’s JFK, LAX, Seattle and Chicago O’Hare.
Weston pointed to Delta’s outdoor Sky Deck within its JFK Terminal 4 Sky Club.
“It was kind of novel pre-Covid, and during Covid it became kind of a sanctuary,” she said.
At Denver Airport, where the city just completed Phase 2 out of four of a 39-gate, $2.3 billion expansion project, outdoor areas are also being incorporated. Customers on the west side of the airport’s Concourse B already have access to an airfield-facing patio complete with fire pits, lounge seating and even a small area set aside for pets.
“It’s amazing during the wintertime, with the fire pits, people are still out there even if it’s snowing,” said Stu Williams, Denver’s senior vice president of airport expansion.
This month, Southwest will begin occupying a 16-gate expansion on the east side of the airport’s Concourse C, where a similar patio has been built.
That Concourse C expansion also includes several other aesthetically pleasing elements, including high ceilings, two atriums with skylights, large restrooms with window exposure and a mix of seating types at the gates, including loungers and two-person booths for dining or working.
The volume offered by high ceilings, said Williams, makes people feel better and less confined. And concession areas in the expansion area will be located under the skylights, facing outwards to the windows.
“The customer’s experience is more important now and moving into the future than it has ever been,” Williams said.
‘The customer’s experience is more important now and into the future than it has ever been.’
Stu Williams
Features like high, light-filled ceilings and diversified, lounge-style seating were also incorporated into the 14-gate, $493 million North Concourse at Washington’s Reagan National Airport that opened in April, said Ken Brown, president of the Houston-based architectural firm PGAL, which was the project’s lead architect. The new Reagan National concourse also offers concession areas that face toward gates, allowing for nervous travelers to keep a careful eye on their boarding areas, a concept that PGAL has also incorporated into Newark’s 33-gate, $2.7 billion Terminal A project, which is slated for an opening this year.
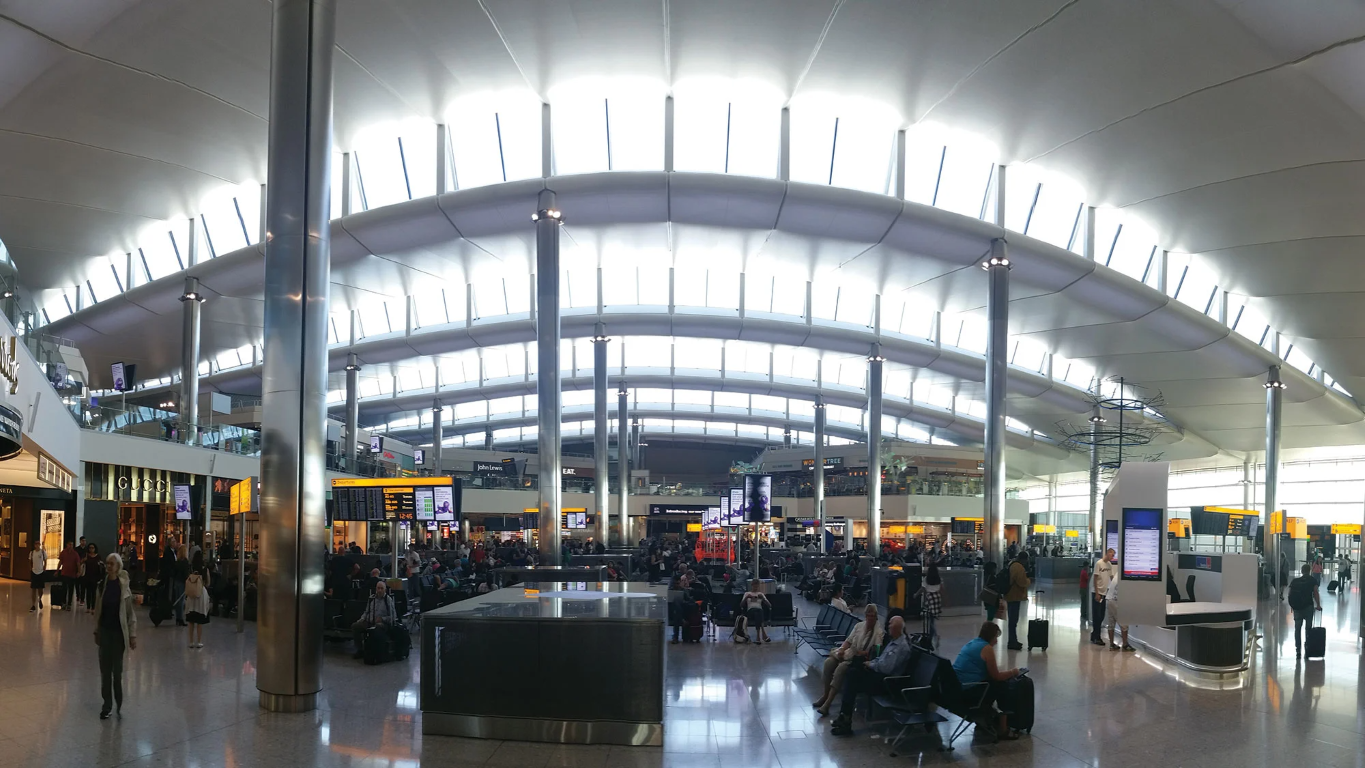
THE DIGITAL JOURNEY
But when it comes to Newark, Brown talks especially enthusiastically about the digital experience that will be on offer — another trend in modern airport design and an element of the Newark design that was beefed up while the project was delayed during the pandemic.
“The digital journey runs through the airport from the moment you hit the curbside,” he said.
One highlight of that journey will be a digital welcome sign in the security area measuring nine feet high by 250 feet wide. When travelers move into the terminal’s commercial plaza, they’ll walk through the so-called Forest of Firsts, which is a series of digital pylons commemorating New Jersey history. At the gates, more digital pylons will inform people not only about gate numbers but about other information an airline might want to communicate, such as its boarding procedure or the weather at a flight’s destination.
Newark’s Terminal A, said Brown, has also been designed so that wayfinding will be intuitive.
“There have to be visual connections for passengers,” he said. “Passengers should be able to move though an airport intuitively almost from the front door.”
‘Passengers should be able to move though an airport intuitively almost from the front door.’
Ken Brown
Vidal, the Pittsburgh Airport architect, is also incorporating intuitive wayfinding into his designs. An earlier iteration is evident at London Heathrow Terminal 2, completed in 2014, in which the roof is shaped like a series of large waves. Inside, Vidal says, those waves guide passengers: The first aligns with the check-in area, the second with the security hall and the third carries passengers into the air-side shopping and gate areas.
Vidal has similarly designed the new Pittsburgh terminal to make navigation intuitive, he said. There, the roof will evoke the Steel City’s rolling hills. Airport passengers will sense the large spaces under the hills at gathering spots such as security and check-in, while the roof’s valleys will compress the space as they walk between those venues.
“It’s very basic, but it’s sublime. People don’t really understand it, but they’re in that mode,” Vidal said.
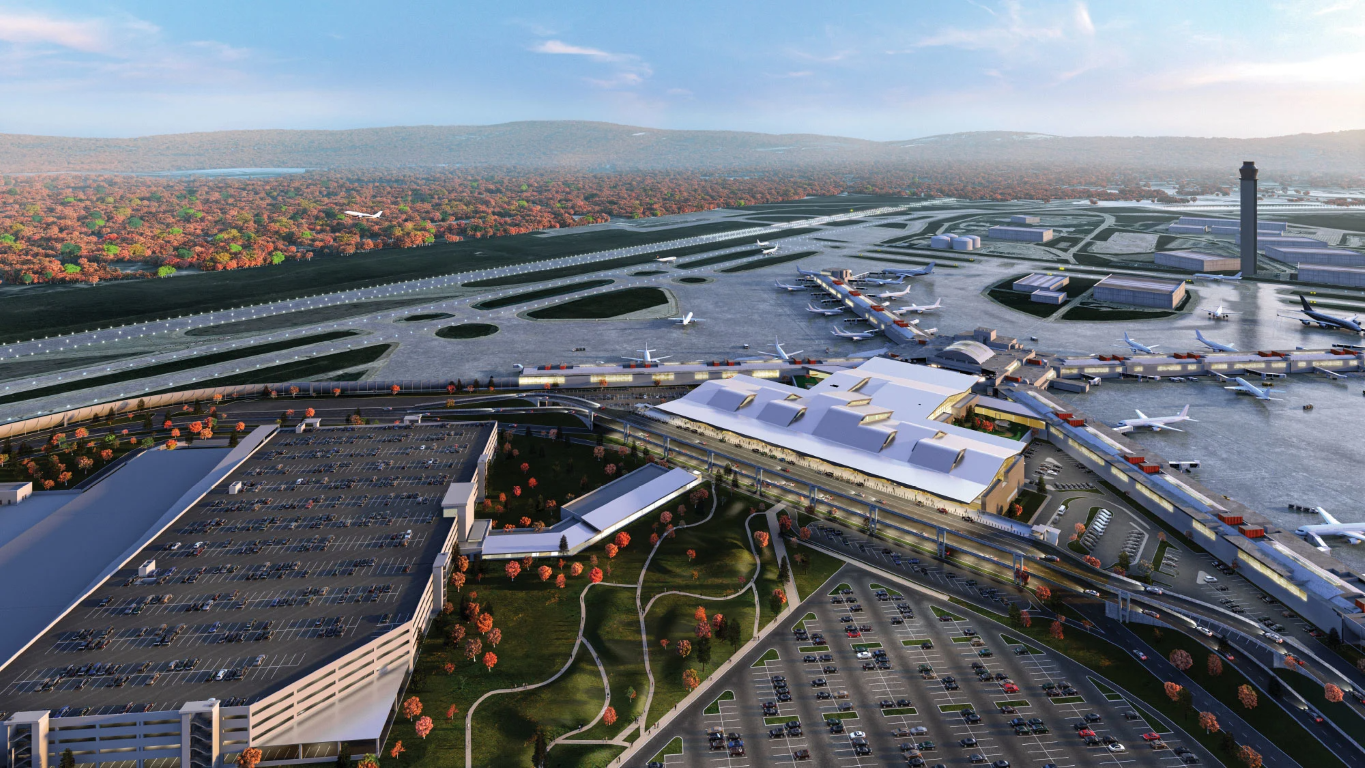
BUILDING FOR THE FUTURE
Of course, technology applications will arguably inform future airport experiences as much or more than a buildings’ physical attributes. So, new airports are being built to be as ready as they can for future innovation.
“It goes to even the wiring in the building. Are you putting in copper and fiber or only fiber?” Pittsburgh’s Cassotis noted as one example. Fiber wiring offers far more bandwidth than copper.
Well before the pandemic, airports had begun working toward offering a touchless journey, driven by biometric facial recognition technology, in order to speed airport passage and obtain efficiencies related to staffing and the use of space. That process was sped up by the pandemic, as airports and their airline partners looked for ways to help make passengers feel safer and more comfortable.
Sherry Stein, head of technology in the Americas for the aviation industry IT company SITA, said that while many touchless applications are easy to add in a built-out airport, some are more difficult. For example, touchless bag-drop stations require special configurations of baggage belts.
SITA is also working with airport design and development teams to build out a common technological infrastructure that airlines can use if they want to adopt biometric-supported processes, such as check-in and boarding. By making the technological infrastructure universal, as opposed to proprietary by airline, these “common-use” designs provide flexibility when airlines need to shift locations at an airport.
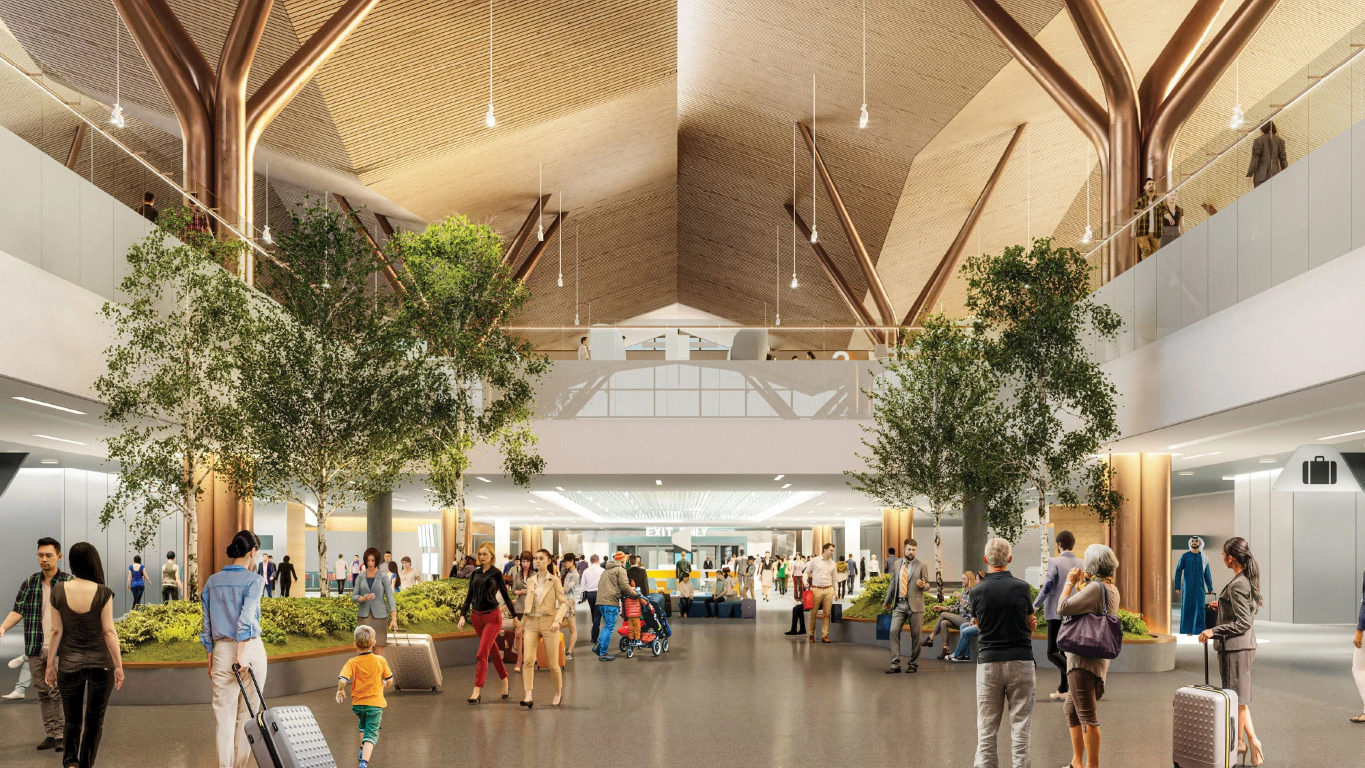
Kansas City Airport, which is in the midst of a $1.5 billion makeover, announced last August that it would partner with SITA on a common use build-out. Newark’s Terminal A is another being built as a common-use facility, which are beginning to proliferate in the U.S., according to Brown.
“Having that flexibility enables the airport to respond to irregular operations or if a new airline is coming in,” he said.
As self-service and biometric implementations spread, they’ll also impact the design needs of airports in terms of physical space, said Arup’s Weston. For example, facial-recognition boarding technology opens the possibility of having multiple departure doors and boarding bridges at one gate, even for narrowbody operations, because passengers don’t need to be funneled through a staffed egress point. U.S. airport designers have begun looking at this option, she said.
Weston also pointed to virtual security queuing technology that has been implemented in airports, including Seattle and LAX, during the pandemic. The technology enables flyers to reserve a time to go through security in order to avoid lines. Those passengers will now have more time before they hit the checkpoint to shop or dine, said Weston, which means airports will want to increase the amenities available on the land side of security.
She said that before 9/11, 30% to 40% of airport concessions tended to be land side. Now that figure is just 5% to 10%. But with virtual queuing, which she expects to expand, the balance will need to increase to 15% to 20%.
“Everything we can do from a planning perspective that makes it easy and enjoyable will help the entire operation,” Weston said.
Courtesy of Travel Weekly
